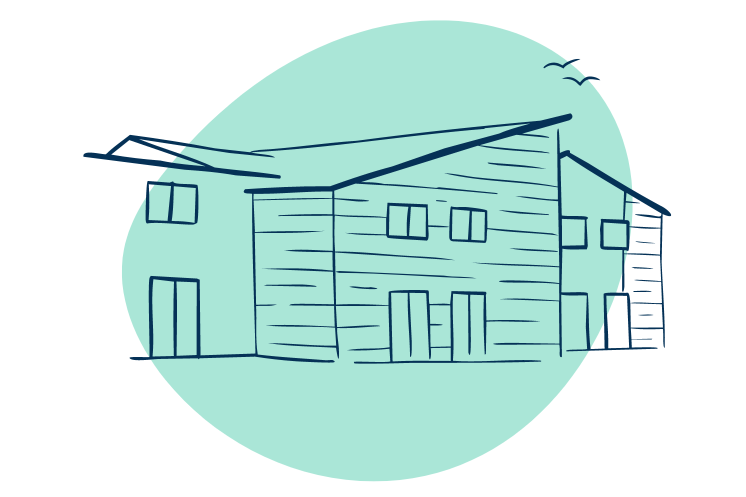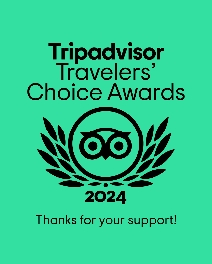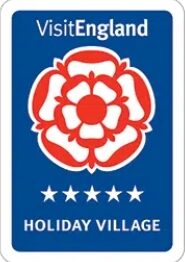Access statement

Our Access Statement
Croyde Bay Holiday Resort is situated on the outskirts of Croyde, next to the beach. The public area is single storey (except for the private offices). The Holiday Resort set in 10 acres and is roughly square. All areas and walkways are well lit. (Note: During entertainment, rooms use subdued lighting). All doors are manual opening unless otherwise stated.
Pre Arrival
We can be contacted by text on 07732 336 203, telephone 01271 890890 and email croyde@unison.co.uk. A hard copy of this statement can be posted to you on request. Large print text version of our brochure is available on request.
Public Transport
Bus – Stagecoach (Route 21) run a 30 minute to hourly service which stops immediately outside our entrance. It is understood that some buses are wheelchair friendly but separate enquiries should be made with Stagecoach for details. We can recommend suitable taxi companies.
Directions
By Road – From M5 Junction 27, take the A361 to Barnstaple and then Braunton. At Braunton take the B3231 to Croyde (approx 4 miles). We are situated on the outskirts of the Resort on your left.
By Train – via Exeter St David’s to Barnstaple By coach – National Express to Barnstaple.
See our Directions page for more information
Parking
Upon arrival, there is a large spacious, tarmac covered car park on your right. The entrance to facilities and check-in is well signposted and accessed down a gentle slope.
Main Entrance
The door is 90cm widefitted with an automatic push button opener (the Door can open an additional 30cm on request).
The Bay Plaza (hard flooring)
The Bay Plaza is the location for Check-In, Small Bar/Coffee Shop and Newsagent/General Store. The counter is 100cm high and this area has wide walkways and Ground Level seating plus a platform seating area with an 18cm step. Additional exit to the Bay Restaurant via 1 set of outward opening double doors and 1 set of inward opening doors (both manual opening) Total width 160cm. In between these 2 sets of doors is an inward opening manual door to toilet facilities including a separate disabled toilet, plus a final exit automatic door.
The Bay Restaurant/Cabaret Bar (wooden flooring)
Open plan dining and entertainment room with some wide walkways and easy access to food service area (waiting staff are happy to bring food to the table but more generally food is selected from the carvery and carried to the table by the customer) The restaurant bar is 100cm high. There are 3 additional emergency only exits opening to 160cm. There are no steps inhibiting escape from any of these doors. The room is well lit during the day but dimmed lighting is used in the evening. This room is used for entertainment except at Whitsun and part of July and August. A fifth double door opens to:
The Dune Bar (carpeted)
Containing soft seating, dining tables with chairs and bench seating, 2 sets of outward opening doors 120cm, 1 leading outside the other to:
The Oasis Leisure Centre (initially hard flooring leading to paving slabs around the pool)
The platform leads to a set of 160cm emergency exit doors (gentle slope) or to a gentle slope to the pool. The area contains: Disabled toilet and changing (door 90cm) including separate open plan men’s and women’s changing (door 80cm) and inclusive pool side changing. A hoist for the main pool. A wheelchair accessible sauna and steam room. A spa bath. A gym with wide walkway to Double (160cm) emergency exit. There is a further emergency exit located next to the changing area.
Accommodation
Hotel
Hotel Ground Floor accessible by elevator from the main building and by slopes on the outside of the building with patio doors. First floor accessible by stairs and elevator. All internal hotel room entry doors 83cm wide. Some rooms have wet rooms (must confirm in writing if required, subject to availability).
Self Catering Cottages
All ground floor, doors are 78cm wide. Some have wider internal doors and accessible bathrooms.
Lodges
All accessible by stairs except one unit by ramp and is adapted for wheelchair use inside. (Must confirm in writing if required, subject to availability).
The Conference Suite
During Whitsun and part of July and August this area is used as a Family Fun Zone. Attached to the main building. Access through the restaurant and 2 electronically opening sliding doors (100cm) and 1 manually operated double door (120cm). Level, part carpeted, part wooden floor. Large room with 2 breakout/seating areas. The area has 3 inclusive toilet facilities without steps. There are 3 Fire Exits (outward opening, double doors 120cm) and 1 Fire Exit (outward opening 100cm). The room is well lit during conferences and dimly lit during entertainment but exits are well highlighted.
Additional Information
The Holiday Resort has clear fire emergency procedures displayed and the main building has a British Standard approved fire alarm and detection system. Self catering cottages have smoke alarms. Hotel style bedrooms have one door leading immediately outside. The beach can be accessed by wheelchairs (to the sand) from the other side of the Bay, this would entail a drive.


